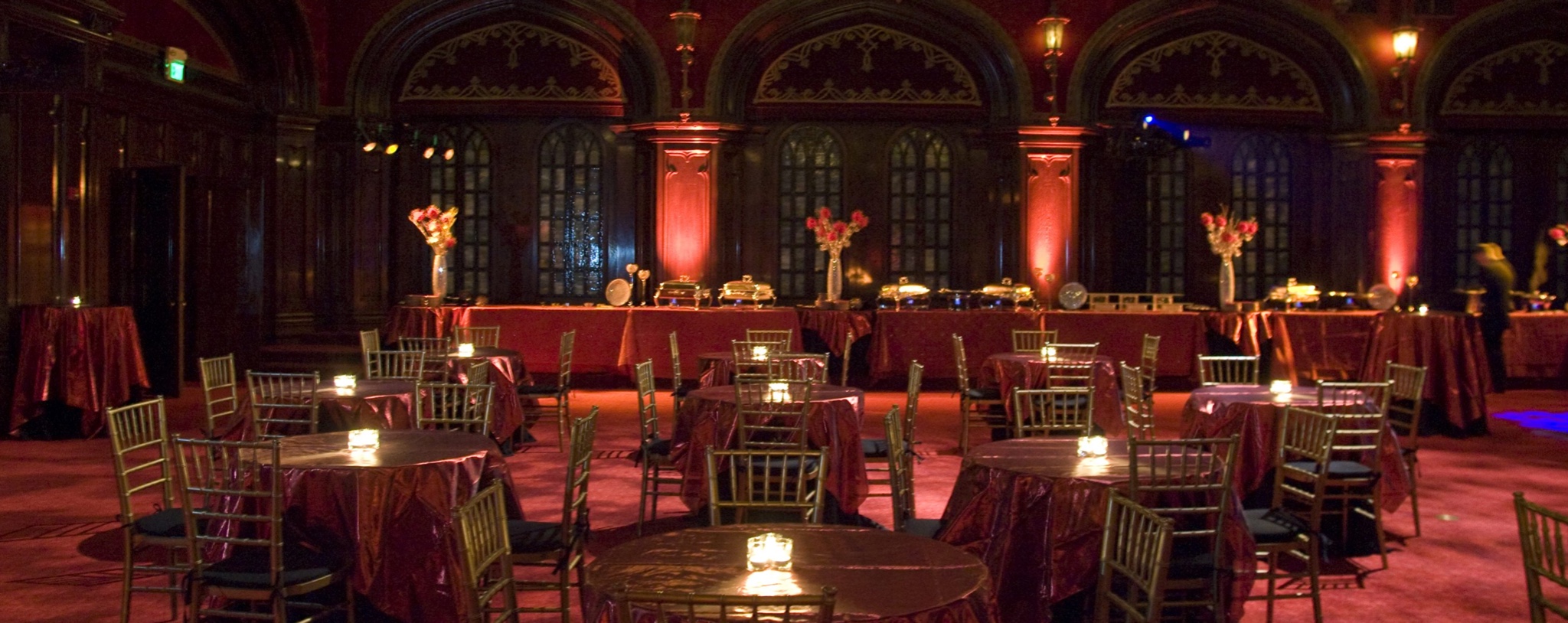Event Design and Production Services in San Francisco
Hunter Events believes that first impressions are lasting impressions and a key factor in the success of any Event or Conference. This is achieved by thoughtful and experienced planning regarding the design and layout of any event or conference.
- We design the layout and flow of all rooms for any Conference or Event. This can include the pre-function room, the main meeting room, breakout rooms, the stage and any ancillary rooms for your program.
- We work with the venue to establish a workable, realistic, and comfortable scaled floor plan for your program -- with the comfort of the attendee in mind
- Tables and chairs are carefully designed and laid out for maximum comfort -- for both the guests and the service staff flow
- We also sub-contract with furniture rental companies to establish a comfortable, inviting look and feel for your program. This is great for the overall look and networking
- In addition to the layout, we also design the lighting for each room – a dramatic and critical tool for any Event or Conference
FLOOR PLANS: Design + Layout Process:
The design and layout of any Conference, Meeting or Event are key factors for a successful event. Once the event venue has been selected, Hunter Events designs and lays out a detailed, workable and pragmatic floor plan.
- Hunter Events designs the layout of all rooms for any conference or event. This can include the pre-function room, the main room, breakout rooms, the stage and any ancillary rooms
- We also sub-contract with furniture rental companies to establish a comfortable, inviting look and feel for the program
GUEST FLOW
Hunter Events takes great care in the layout and placement of all tables and chairs. This is a critical component for guest flow. When setting a room for either a Meeting, Conference or Event, Hunter Events considers the estimated number of guests compared to the venue space to ensure enough room for guests to move or sit comfortably throughout the space.
- We work carefully with the venue to establish a workable, realistic, and comfortable scaled floor plan for your program
- Tables and chairs are carefully placed for maximum comfort of the guests and the service staff
Staging
If the event or Conference calls for a speaker, entertainment or both, Hunter Events will ensure everything from the stage size, stage height and its placement is clearly visible to the audience from all parts of the room.
- Event staging size, height, width, and design is critical for any corporate conference or event
- Sight lines are kept in consideration for the placement of both chairs and the stage
Registration Desk Placement
If a Corporate Conference requires a registration area, Hunter Events will ensure the guests are greeted with easy-to-read signage and a team of friendly hired event staff, conveniently located at the entrance of the event venue.
- The careful placement, layout and size of the of the registration area is critical for any Meeting, Conference or Corporate Event
Sponsor or Exhibit booths:
If a Corporate Conference or meeting requires sponsor or exhibit areas, Hunter Events carefully maps out the placement of each booth to ensure the correct amount of space is available for all vendors, as well as enough space for traffic flow throughout those exhibits.
- Careful thought and design are put in to the layout and design of Conference Exhibitors or Sponsor booths
All of these carefully considered elements for any Conference, Event or meeting that Hunter Events coordinates assure the Client of a successful and well-planned event.

























